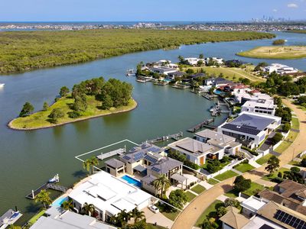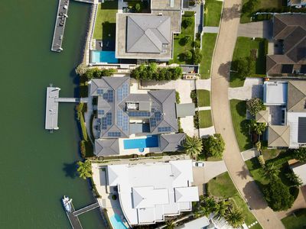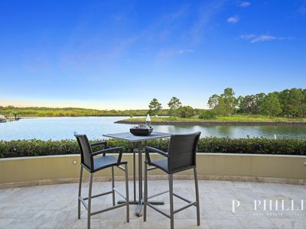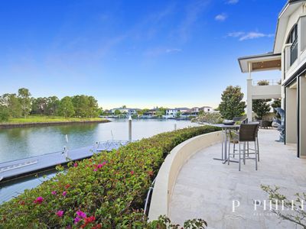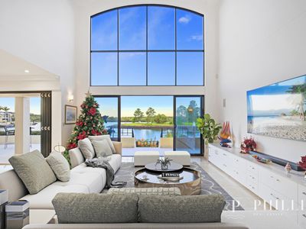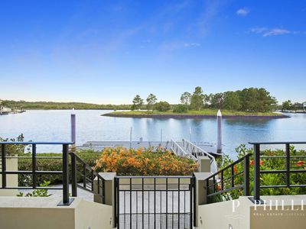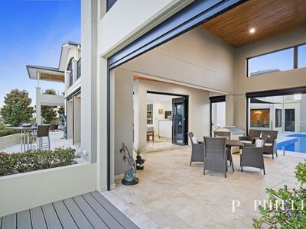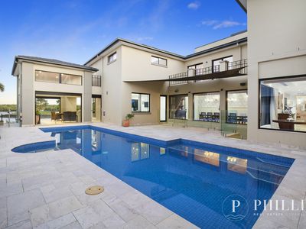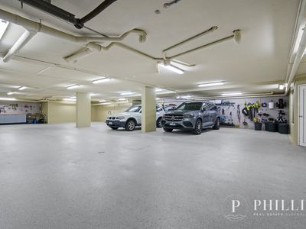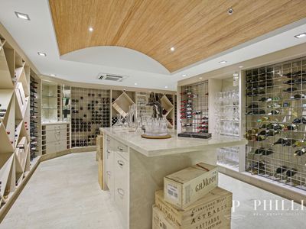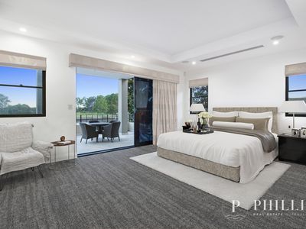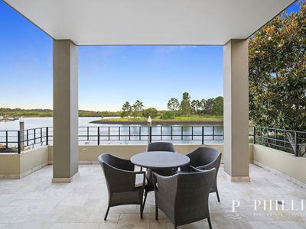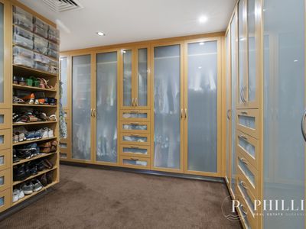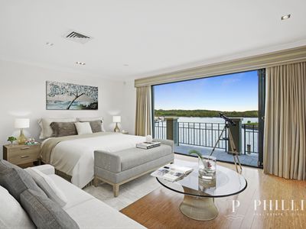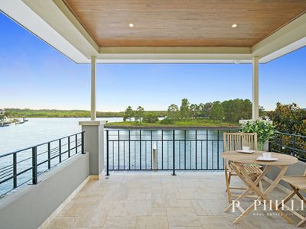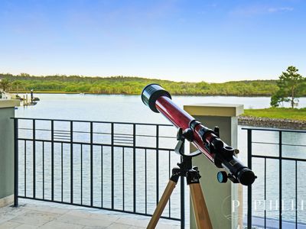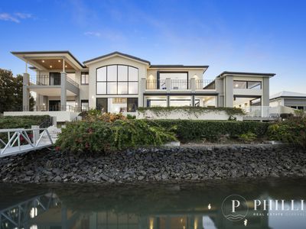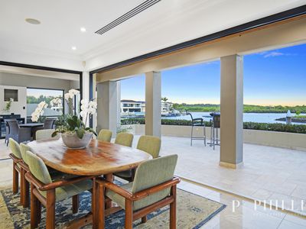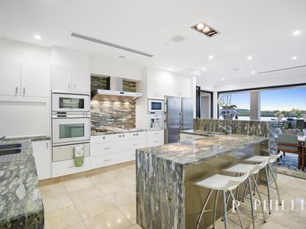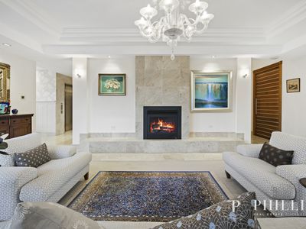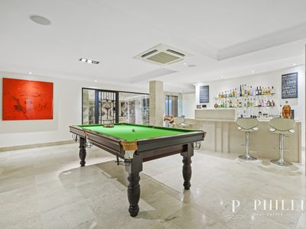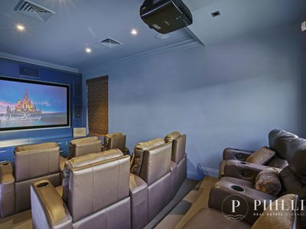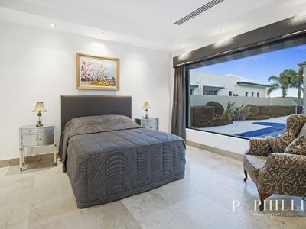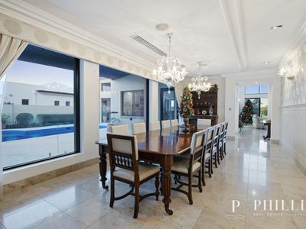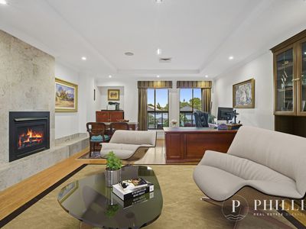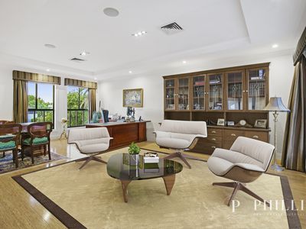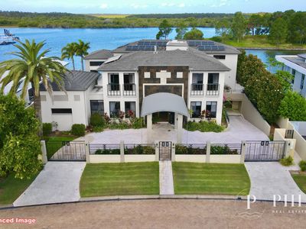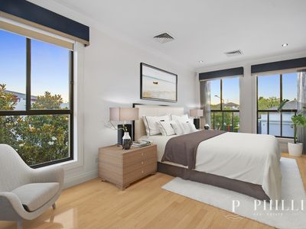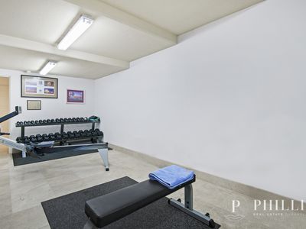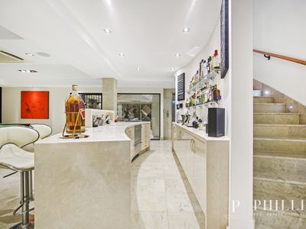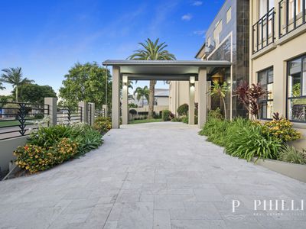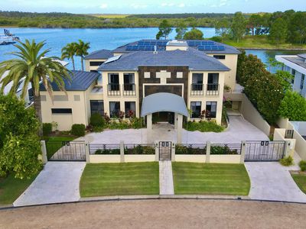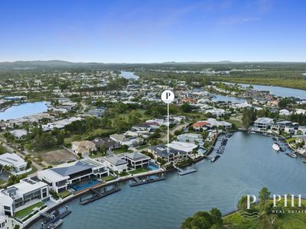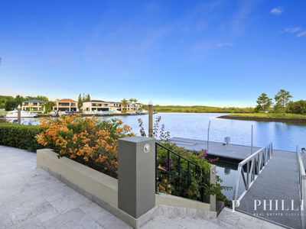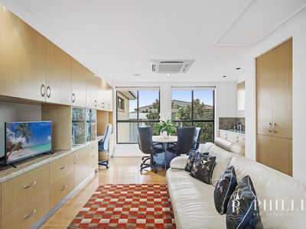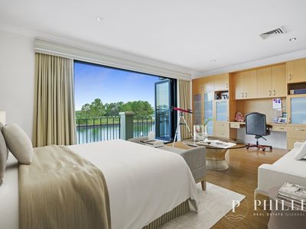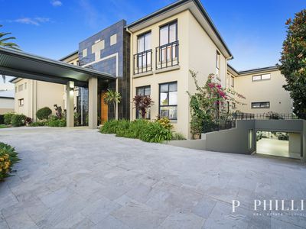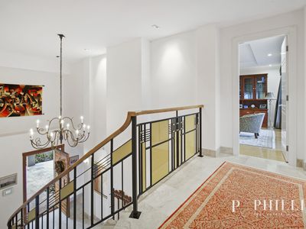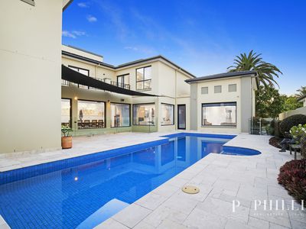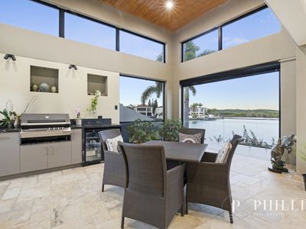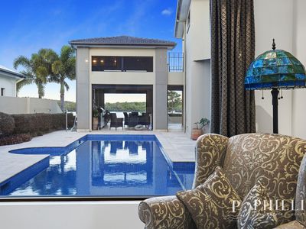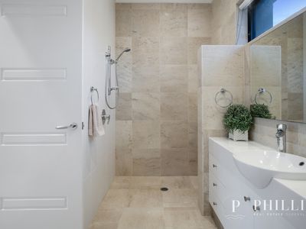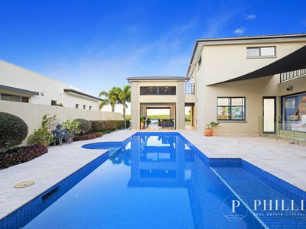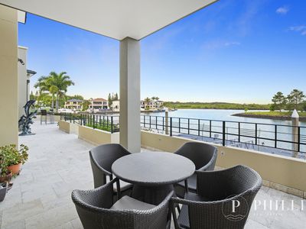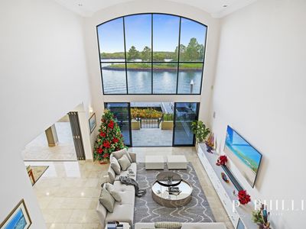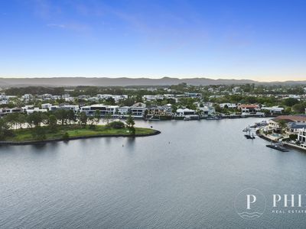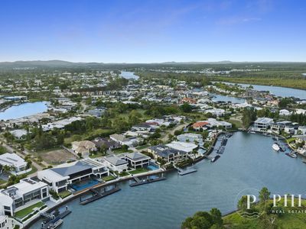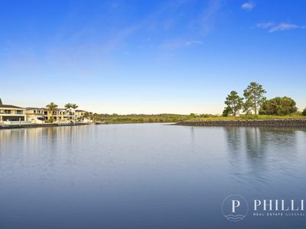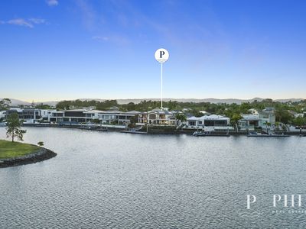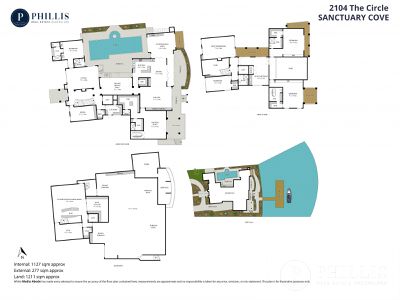2104 The Circle, Sanctuary Cove
Huge volume, N/E aspect, 10 car basement, 30 metre waterfront, lift, concrete build, wine cellar, overseas buyers can buy
Three things you will love about 2104 The Circle; 'Schotia Island' Sanctuary Cove. Private inspections avaliable this Friday afternoon- book with me because I know the full history and construction of this home. This home can be purchased turn key fully furnished.
- Long Island inspired Mansion sprawling across 1,211m2 of prime north-east aspect, with 30 metres of waterfrontage over looking the Island and canal
- Built by the current owners in 2007 featuring solid concrete and steel construction
- 10-car basement, temperature-controlled wine cellar, home cinema, Otis commercial lift
Boaters
This home can handle a 90ft boat, deep water mooring, bridge free boating, sheltered harbour location, the GC city marina is a 2km cruise away for all your needs.
Car enthusiasts
A true 10 car basement with an easy grade driveway, with a portico entrance and 2 driveways.
This magnificent Long Island-inspired chateau manor sits on 1,211 square meters of waterfront gated grounds in an exclusive enclave of Sanctuary Cove. With the idyllic North East facing aspect, breathtaking water views and overlooking Mike Gore Island this home is one of a kind and must be seen to be truly experienced.
Designed for functionality and entertaining with the house wrapping around the centre courtyard to showcase the pool and alfresco area. There is plenty of space for the entire family with multiple living and dining areas from the formal dining room, the lounge crowned by a soaring ceiling and the impressive home cinema.
Custom built by the current owners in 2007 for their family there has been no detail overlooked. Built to the highest standard with solid concrete and steel throughout, with total build costs of approximately $9 Million in todays dollar excluding land costs. The same builder built a Mansion on Sovereign Islands that just sold for $13 million. The sellers are genuine about downsizing their family home and would like to see a new family take over and love the house, make your offer!
Entertain guests in your outdoor covered pavilion with an outdoor kitchen to complement whilst overlooking the breathtaking canal views and your pool area. Later your guest can relax in their private downstairs suite whilst the further 3 king-sized ensuited bedrooms are upstairs, another guest bedroom downstairs, and including the ground level grand master suite with water views, an expansive dressing room and marble-clad spa ensuite.
Situated on an exclusive quiet street within the prestigious Sanctuary Cove estate, rarely do homes of this calibre in this position become available. Contact Alex Phillis or Jacob Lanning from Phillis Real Estate to arrange an inspection today.
Premium Property features;
- 1,211m2 block with 31.1 meters of water frontage and 15 meter pontoon
- Idyllic North East facing aspect overlooking Mike Gore Island
- Solid concrete and steel construction with build costs of $9 Million, maintained to the highest standard since new with regular maintenance
- Oversized master suite with exceptional water views, an expansive dressing room, and a marble-clad spa ensuite
- Four additional king size bedrooms all ensuited including a downstairs guest suite
- Gourmet kitchen filled with marble benchtops and acclaimed Gaggenau appliances
- Multiple living and dining areas including the formal dining room,
- 50,000L water tank, CBUS home automation,
- Ten car basement garage
- Private gym, billiards room, temperature-controlled wine cellar to fit 1500 bottles of wine and wet bar
- Commercial-grade Otis lift servicing all 3 floors - handicapped accessible
- Solar power by OTI Power 18 kw system 25 + 10 year warranty
- Laundry chute
- Control 4 multi room audio system, speakers throughout the home
- Entire file of building plans & warranties are available to the next owners
The Lifestyle:
Recognised as Australia's premier secure resort: Sanctuary Cove is Australia’s first fully integrated residential resort and provides the very best in lifestyle living; within 20 minutes of Surfers Paradise and 50 minutes of Brisbane and Coolangatta airports. The Intercontinental Hotel is central to Sanctuary Cove and offers extensive accommodation and facilities to further compliment the Marine Village which offers a wide selection of restaurants and specialty shops. Bank, pharmacy & medical facilities are within a 5-minute buggy ride.
Wet & Wild, Dream World & Seaworld theme parks are accessible. Sanctuary Cove resort is spread over 470 hectares and designed around 4 sheltered man-made harbours and offers direct access to the Gold Coasts Broadwater.
The Sanctuary Cove Marina boasts in excess of 300 berths and accommodates the renowned Annual International Boat show that is due to be held next month. If you own a boat, the marina offers the best undercover and safest facilities in Australia just 5 minutes from this property.
24-hour land and water-based security assure all residents of privacy and security with all homes within Sanctuary Cove directly linked to Base Security. (which is well equipped to handle medical emergencies)
Golf Courses:
Sanctuary Cove boasts 2 championship courses. The Pines is the only Australian course designed by Arnold Palmer with an AGU rating of 74. Over the years it has hosted some of the world's very best golfers. Its sister course, The Palms is a shorter course that has been extensively redesigned. Both are highly rated courses and are available to member guests and Intercontinental Hotel guests.
All members & their guests enjoy the benefits of a stunning new clubhouse that overlooks the 18th hole of The Pines. A newly refurbished recreational centre is available to members and the public.
Private Inspections:
As Sanctuary Cove is a secure community behind gates, an inspection of the property is strictly by appointment.
Sanctuary Cove is a FIRB-approved secure estate, meaning overseas buyers can purchase with none of the normal restrictions.
Contact Alex Phillis 0411 600 300 or Jacob Lanning 0430 348 401 from Phillis Real Estate today for more information or to arrange an inspection.
Disclaimer: In preparing this information Phillis Real Estate has used its best endeavours to ensure that the information contained herein is true and accurate but accepts no responsibility and disclaims all liability in respect of any errors, omissions, inaccuracies, or mistakes.
property information
- Property ID: 1128272
- Bedrooms: 5
- Price: Contact for price
- Bathrooms: 6
- Square: 1127 Square metres
- Garage: 10
- Ducted Cooling
- Ducted Heating
- Balcony
- Outdoor Entertainment Area
- Swimming Pool - In Ground
- Alarm System
- Built-in Wardrobes
- Dishwasher
- Inside Spa
See the video TOUR
Do you like this offer? Contact me to get more
information!
contact me
I am here to help with all your real estate needs and questions. Let me know what's on your mind and start a conversation.
